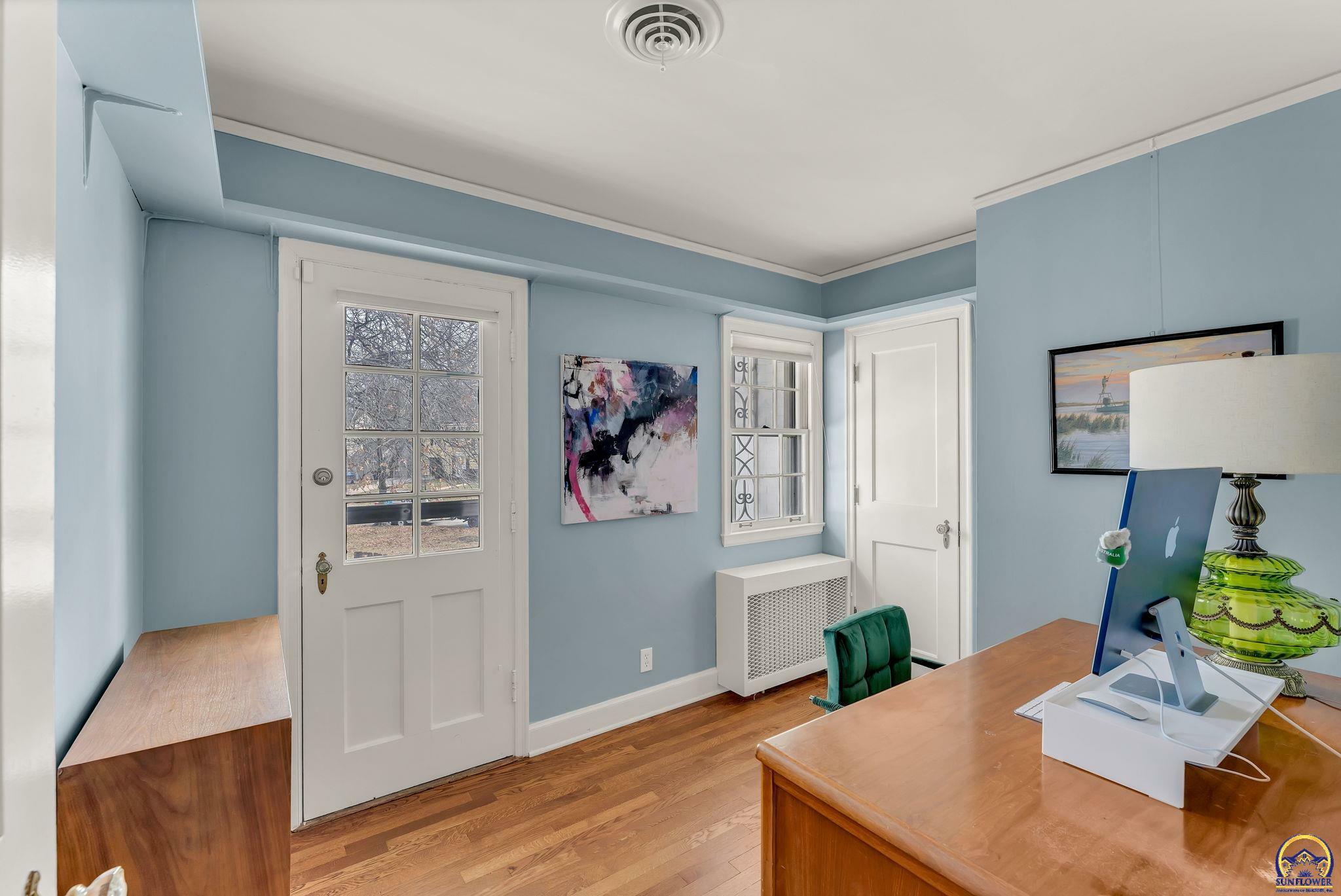

Listing Courtesy of: Sunflower Association of Realtors / Genesis, LLC, Realtors - Contact: Cell: 785-224-9034
1320 SW Pembroke Ln Topeka, KS 66604
Active (28 Days)
$420,000
OPEN HOUSE TIMES
-
OPENSun, Apr 61:00 pm - 2:00 pm
Description
Stunning traditional Westboro home situated on a prominent corner lot. Elegant iron railings accent the home’s distinguished architecture. This lovingly preserved beauty accentuates original interior features, notably, gorgeous arched entries into living spaces, a barrel ceiling in the entry, built-in glass cabinet in the dining room, base and crown moldings, newly restored oak flooring, and a kitchen remodeled in 2023. Multi-paned windows allow natural light to flood the home and French doors lead to the large terrace ready for entertaining. This 5 bedroom, 2.5 bath features a formal dining room, library, large living room on the first floor and a finished basement living room, workshop, and spacious unfinished laundry room and storage area. This distinctive home is listed on the National Register of Historic Places. Westboro is included in a Conservation District.
MLS #:
238186
238186
Taxes
$6,321
$6,321
Type
Single-Family Home
Single-Family Home
Year Built
1934
1934
Style
Two Story
Two Story
County
Shawnee County
Shawnee County
Listed By
Genesis, LLC, Realtors, Contact: Cell: 785-224-9034
Source
Sunflower Association of Realtors as distributed by MLS Grid
Last checked Apr 4 2025 at 8:29 PM GMT+0000
Sunflower Association of Realtors as distributed by MLS Grid
Last checked Apr 4 2025 at 8:29 PM GMT+0000
Bathroom Details
- Full Bathrooms: 2
- Half Bathroom: 1
Interior Features
- Carpet
- Vinyl
- Hardwood
- Ceramic Tile
- 8' Ceiling
Subdivision
- Westboro
Lot Information
- Paved Road
- Corner Lot
Property Features
- Fireplace: Two
Heating and Cooling
- Forced Air Gas
- Forced Air Electric
Basement Information
- Concrete
- Partially Finished
Exterior Features
- Patio
- Patio-Covered
- Inground Sprinkler
- Deck
- Roof: Composition
Utility Information
- Sewer: City Water
- Fuel: Gas
School Information
- Elementary School: Whitson Elementary School/Usd 501
- Middle School: Landon Middle School/Usd 501
- High School: Topeka West High School/Usd 501
Parking
- Attached
Stories
- Two Story
Living Area
- 3,442 sqft
Additional Information: Genesis, LLC, Realtors | Cell: 785-224-9034
Location
Disclaimer: Listings Courtesy of Sunflower Association of Realtors as distributed by MLS GRID. Based on information submitted to the MLS GRID as of 4/4/25 13:29. All data is obtained from various sources and may not have been verified by broker or MLS GRID. Supplied Open House Information is subject to change without notice. Properties may or may not be listed by the office/agent presenting the information. The information being provided is for consumers’ personal, non-commercial use and may not be used for any purpose other than to identify prospective properties consumers may be interested in purchasing. All information should be independently reviewed and verified for accuracy.



